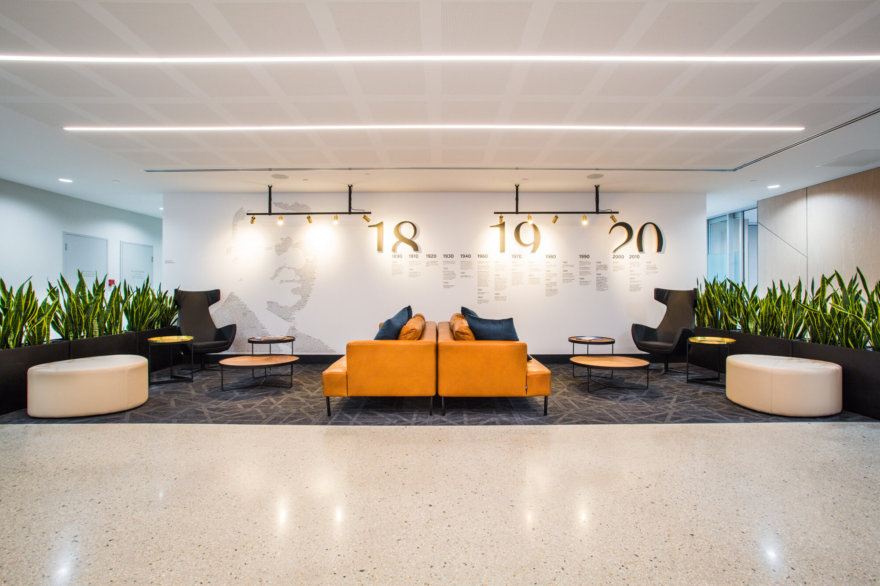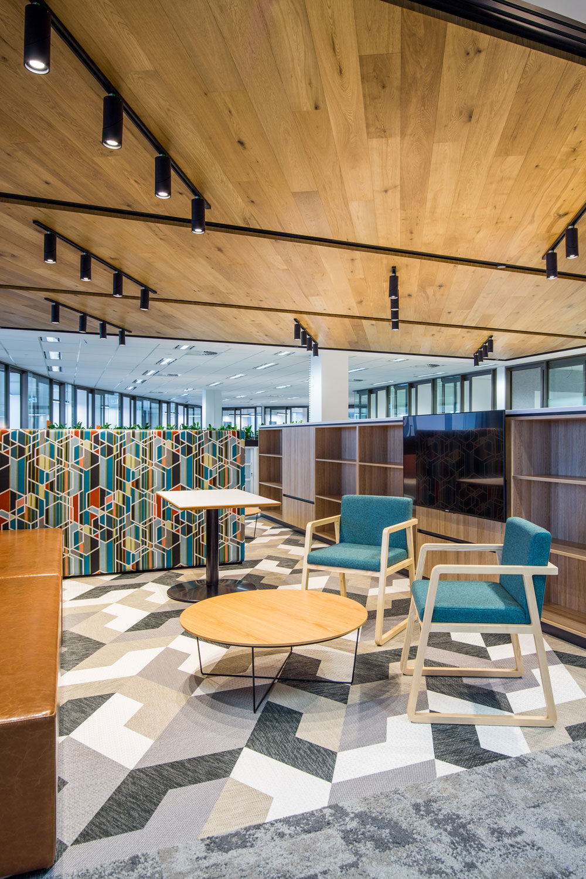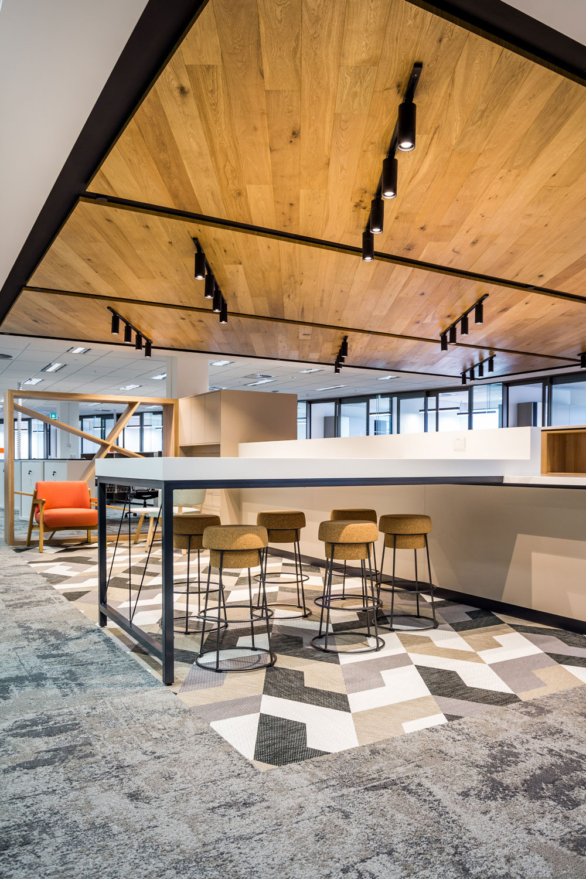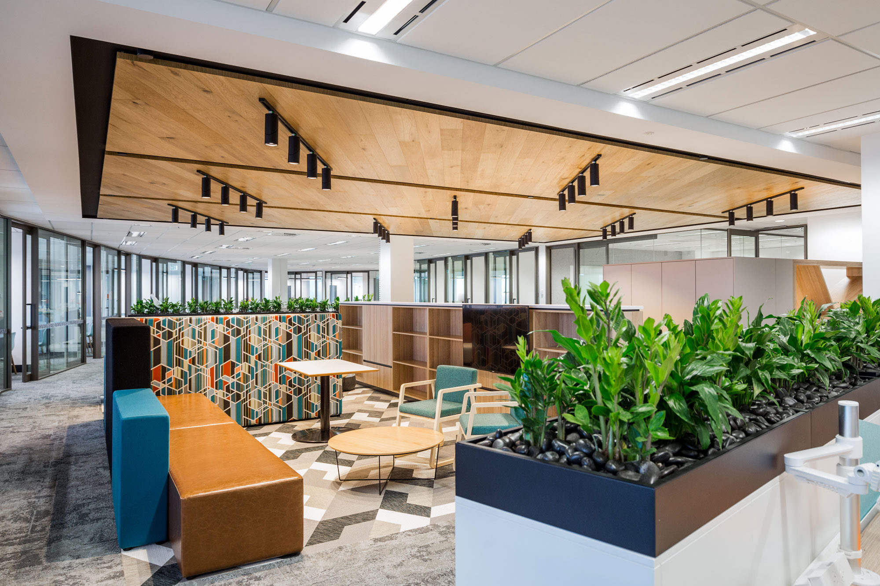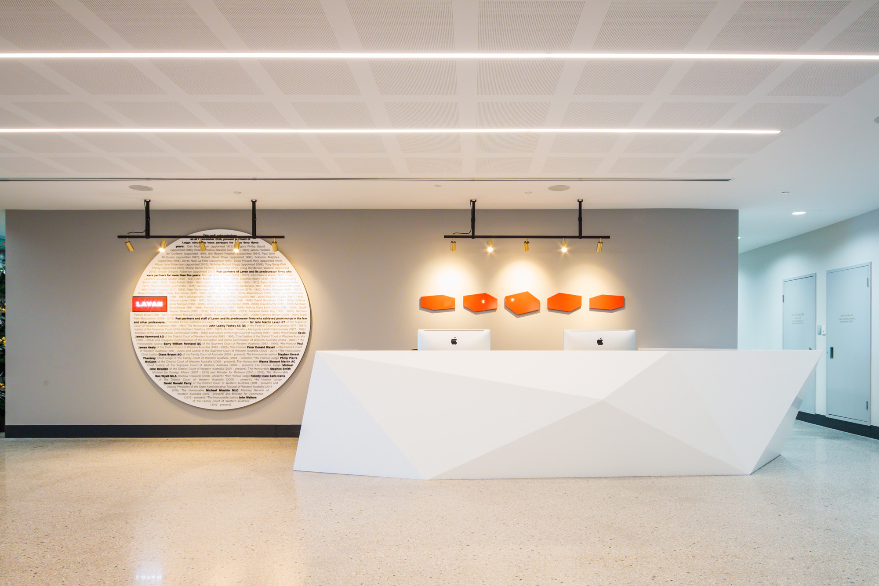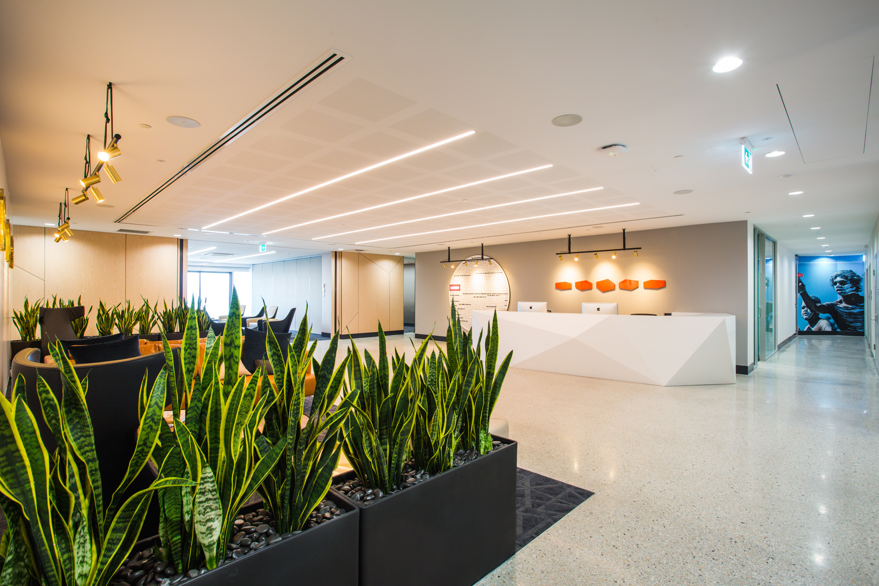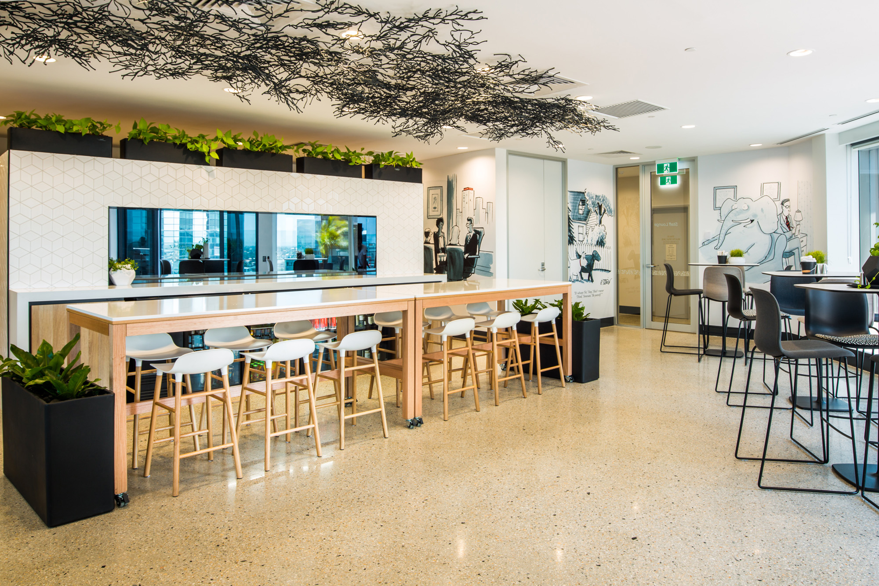After undertaking Lavan Legal’s fit out 10 years prior, Facilitate designed a new up to date office for Lavan.
Making use of the unique shape of the Quadrant and the expected growth of Lavan, Facilitate designed the internal offices around the perimeter to maximise space staff had in their offices. The offices were designed with maximum use of glass, to allow natural light penetration and ensures that all Lavan staff are able to enjoy the light and view.
The style of the fitout harnessed Lavan’s brand as an established and sophisticated law firm. Part of the design brief was to incorporate the history of Lavan as an organisation and the achievements of the historical staff members and how that has evolved Lavan to be the business it is today. A lot of the information is displayed around the fitout so clients and staff can experience the story of Lavan.
Get In Touch